CHICAGO HOUSING
4 UNIT COMMUNITY APARTMENT
PROJECT DETAILS
3D MODELING
HAND CUT MODELING
3D PRINTING
SEWING
2D DRAFTING
Over the course of the semester, I focused on developing innovative proposals for a new way of living within a city-wide neighborhood environment, such as the bustling metropolis of Chicago.
By exploring the unique history of Chicago's urban development, including its rich architectural heritage and vibrant cultural tapestry, I was able to identify some of the critical issues facing the city, including economic disparities, social inequality, and urban sprawl. My proposals, therefore, sought to address these challenges head-on by offering a more sustainable, equitable, and people-centric vision for the future of Chicago's urban landscape.
Through a rigorous process of research, analysis, and design, I developed a series of innovative and cutting-edge proposals that sought to leverage the latest trends in urban planning and architecture to create a more livable, vibrant, and interconnected urban environment. From cost and environmentally conscious designs to novel approaches to shared amenities and natural greenery, my proposals reflected
a deep understanding of the diverse needs, interests, and aspirations of Chicago's diverse communities.
My proposals aimed to provide a higher standard of living, greater access to essential services and conveniences, and a healthier connection to the surrounding community. I believe that by taking a more holistic approach to urban design and planning, one that prioritizes people's well-being and quality of life over purely economic considerations, we can create a more vibrant, equitable, and sustainable city for all.
COMMUNITY IS KEY
To design a community within these spaces, a partition was included in the mid section to allow for a lightwell that reaches to the bottom, allowing for open yard space in the comfort of one’s own dwelling. This keeps them safe, while giving them a space to interact and bond with their neighbors.
MADE BY HAND
DESIGNING USING HAND CUT FOAM CORE
This project consisted of two fronts. Design through digital mediums, and through physical constraints. While digital methods are great for speed, physical models best show how light interacts with the space. As working models, each piece is roughly cut to the assumed dimensions to allow for a fast paced design process. While they aren’t perfect, they can tell us a lot about the design ideation, and allow us to change ideas physically.
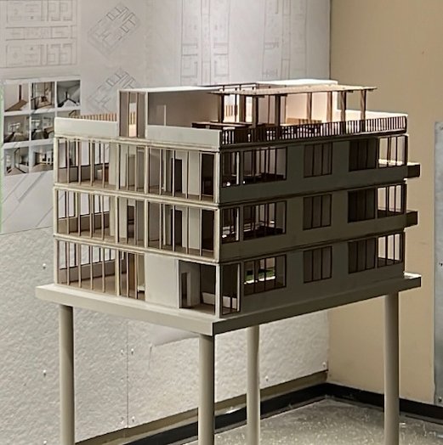
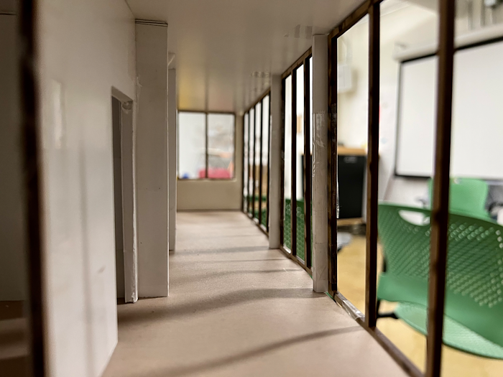
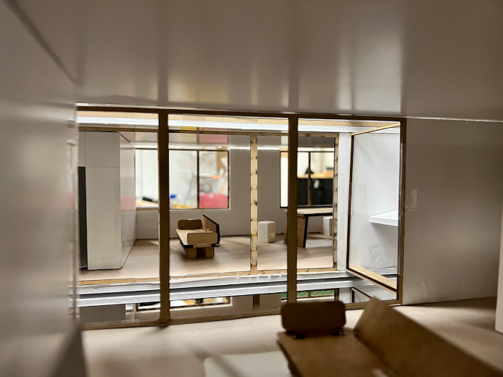
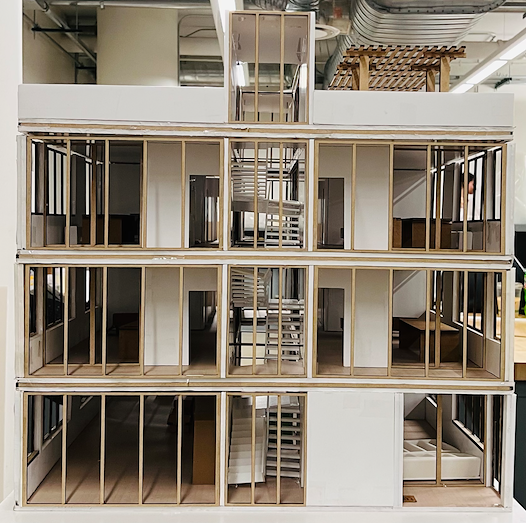
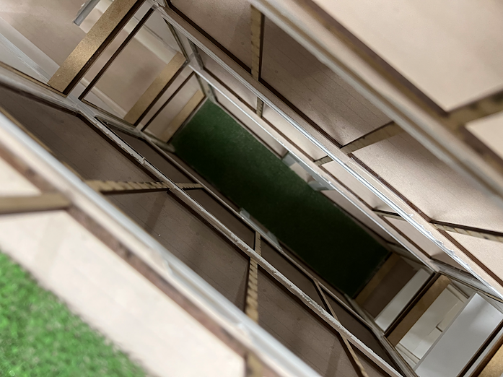
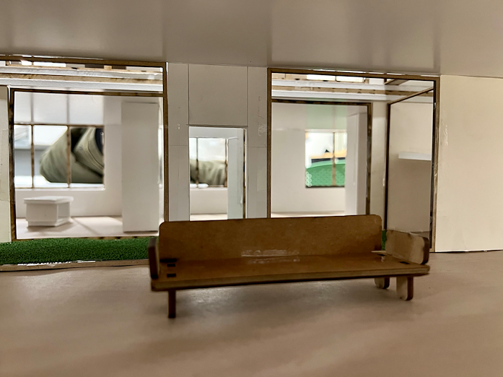
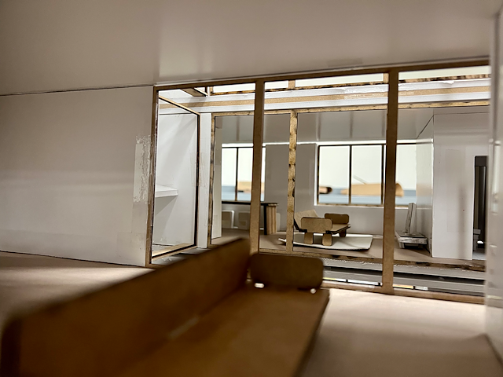
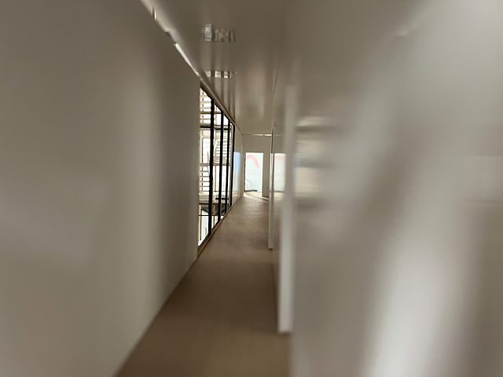
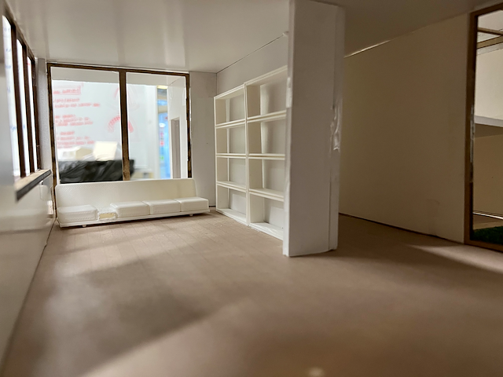
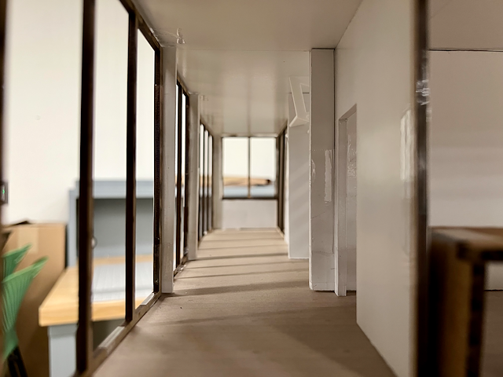
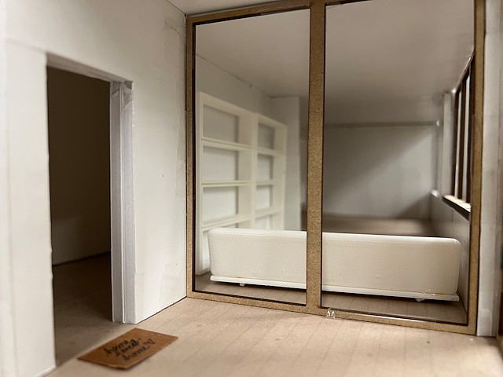
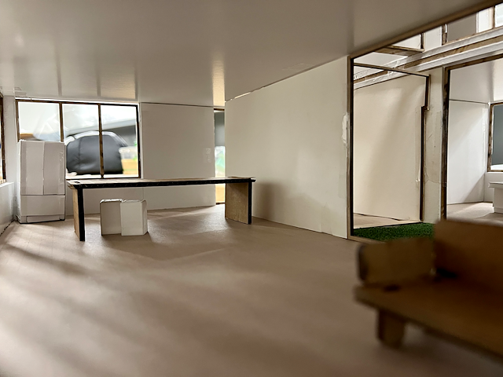
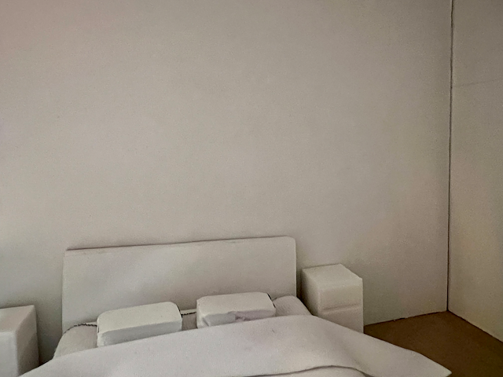
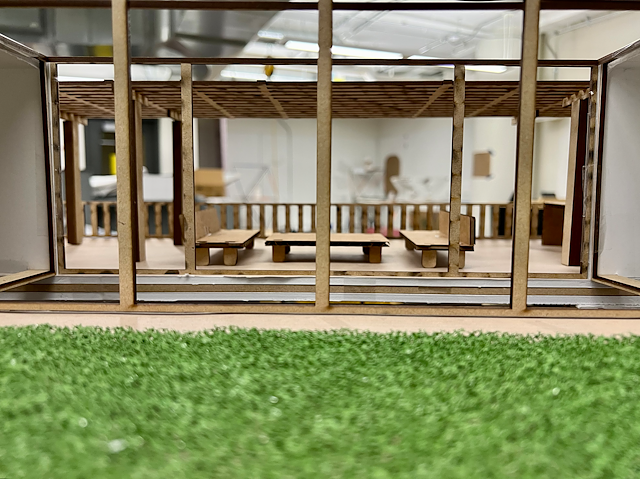
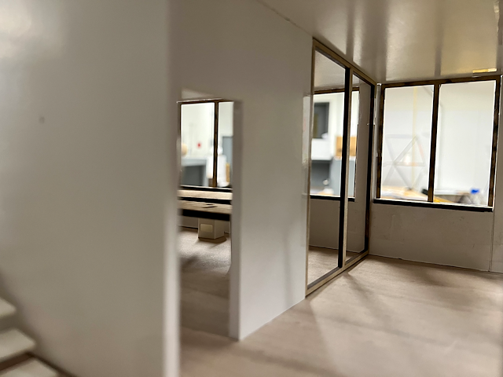
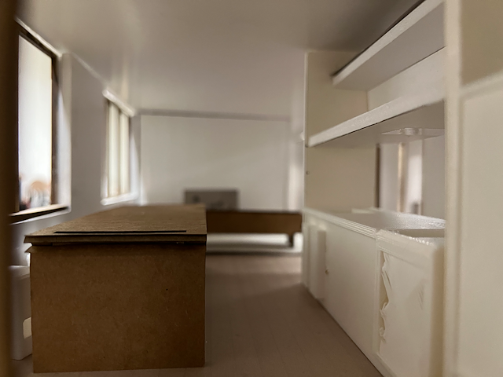
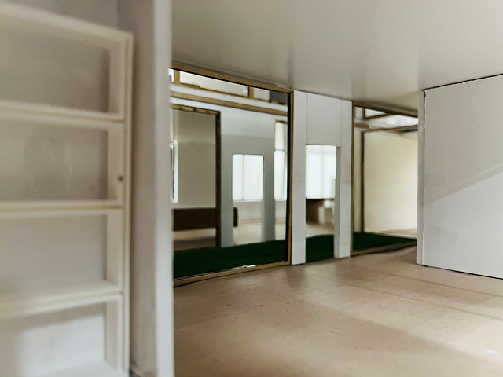
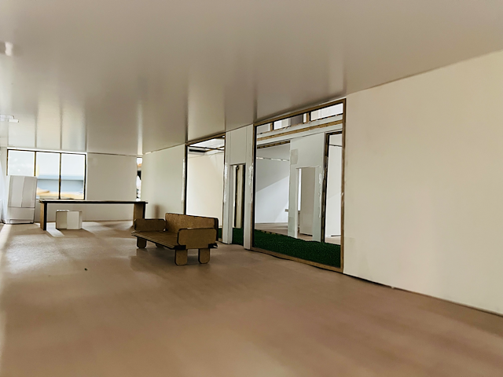
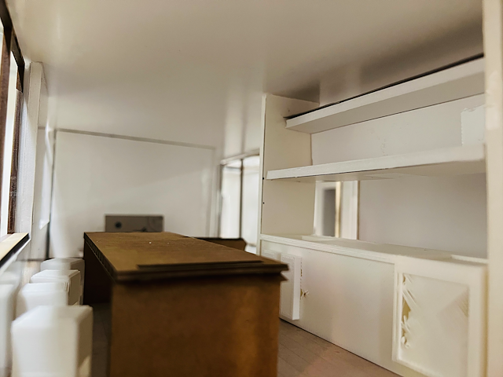
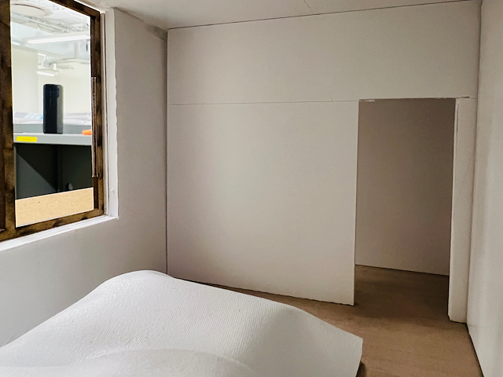
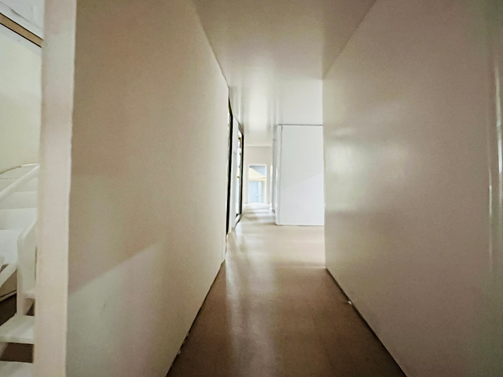
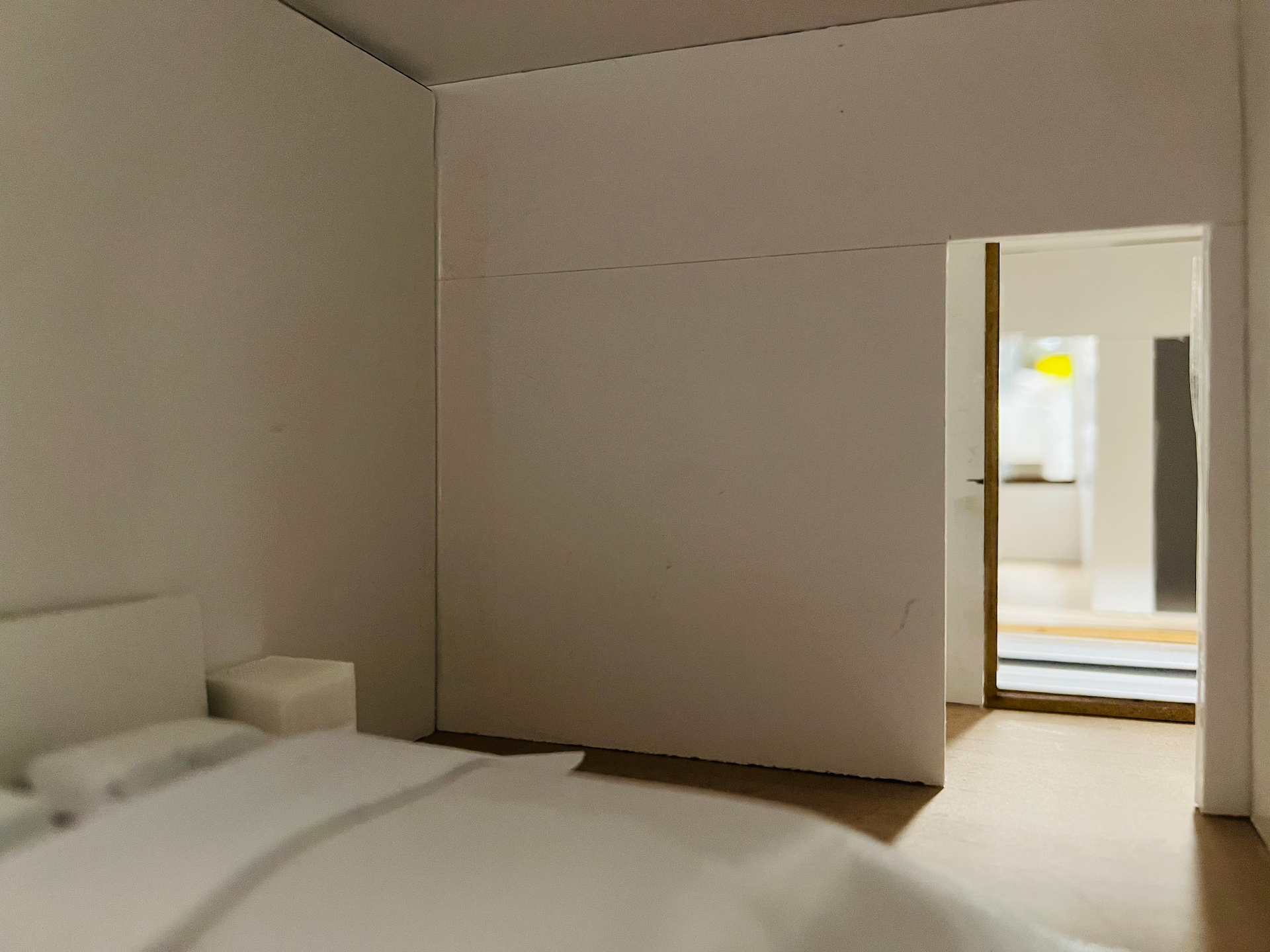
DESIGNING DIGITALLY
DIGITAL DESIGN ALSO HAS ITS BENEFITS. AFTER DESIGNING PHYSICAL FOAM MODELS, DIGITAL DESIGNS HELP ENSURE WE KEEP OUR DESIGNS WITHIN THE CONSTRAITS OF ZONING LAWS, AND FIND THE DIMENSIONS NEEDED FOR 3D PRINTING AND HAND CRAFT FURNITURE.
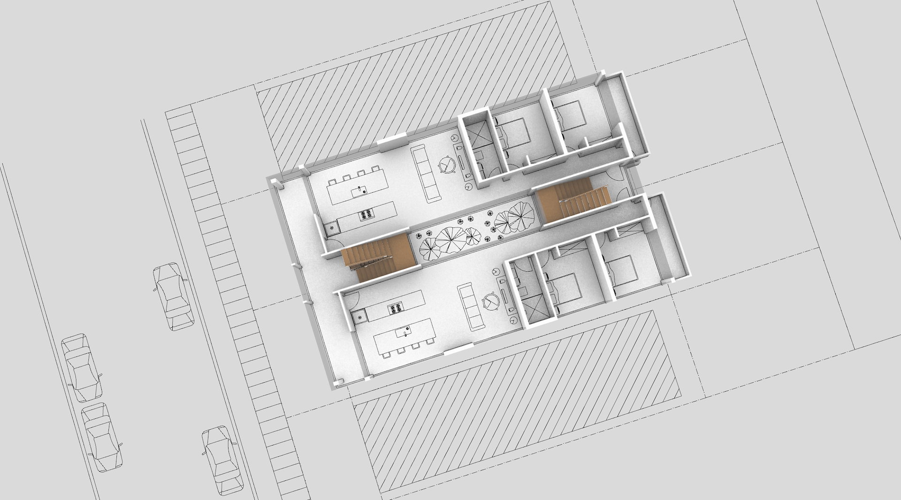
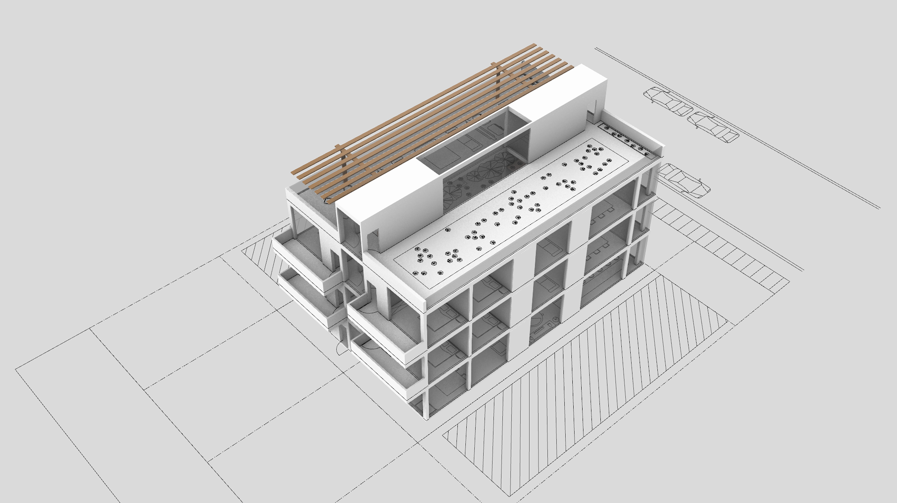
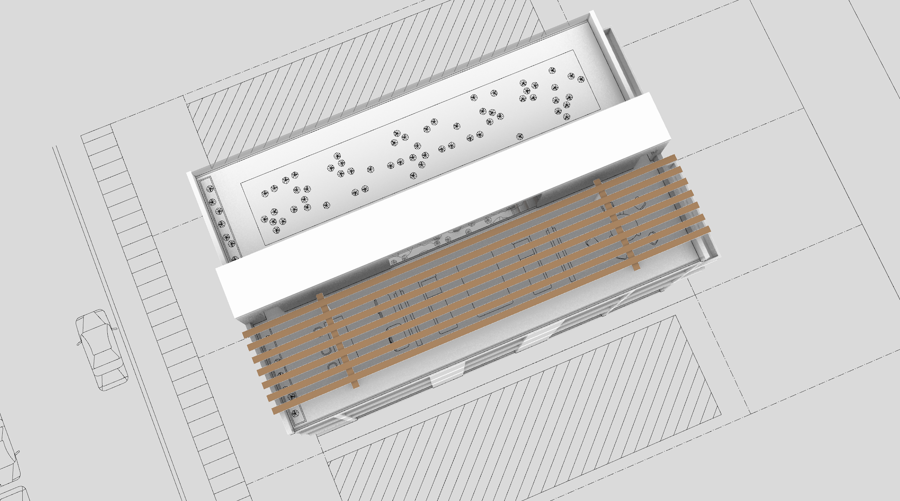
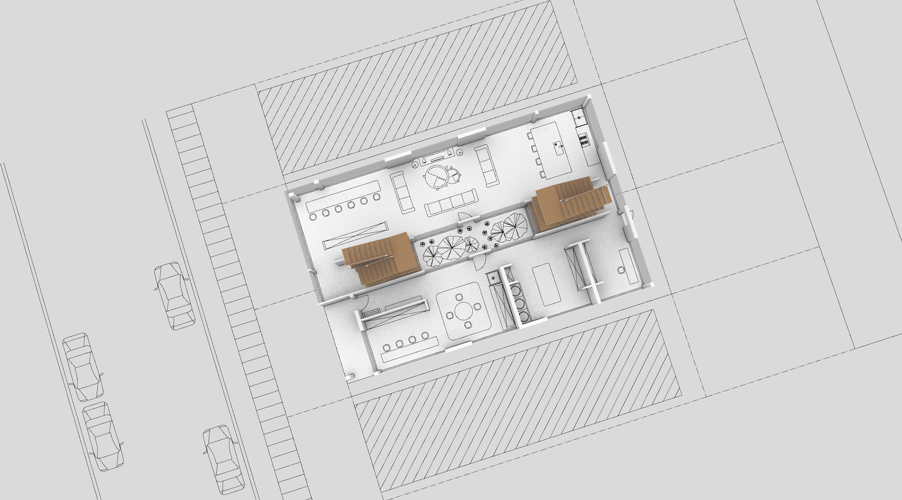
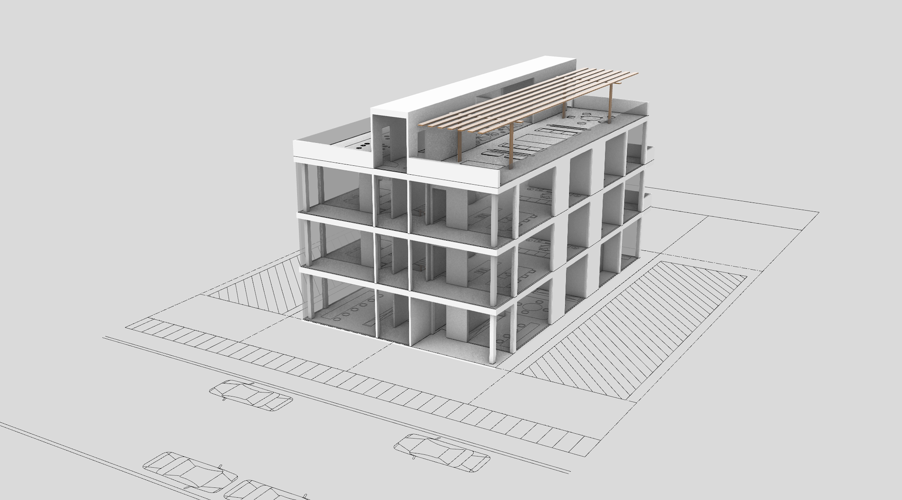
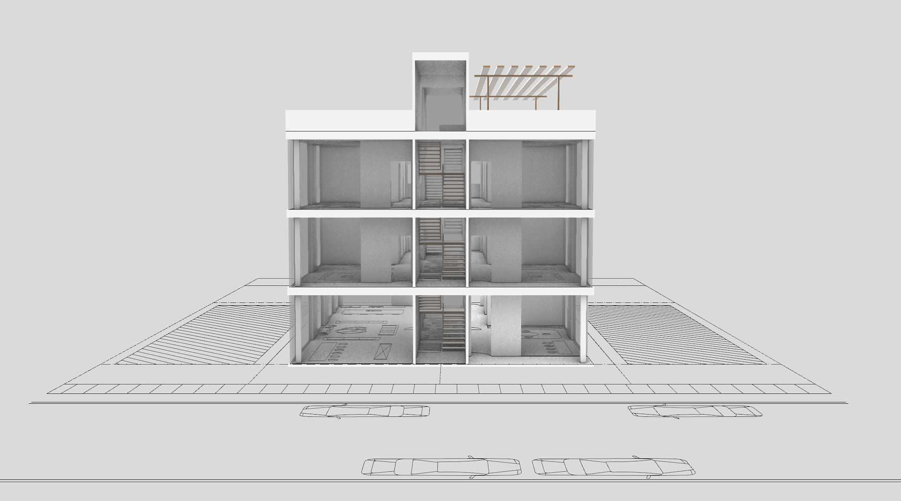
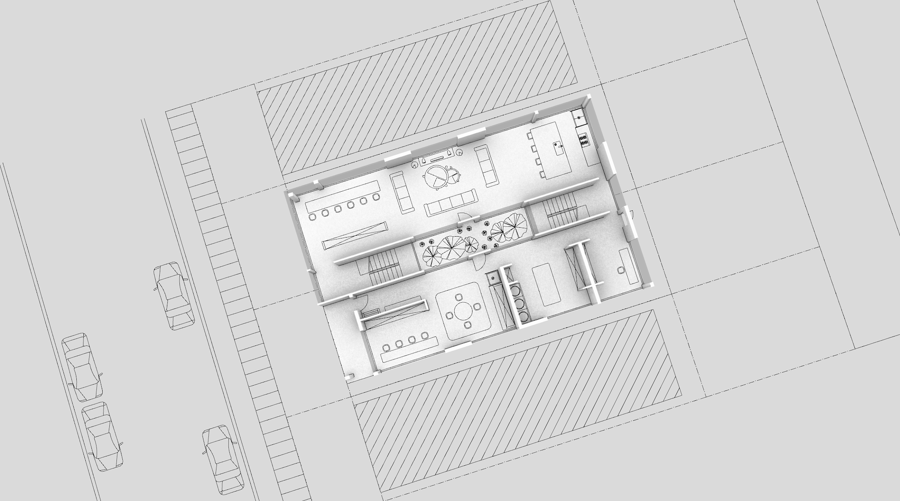
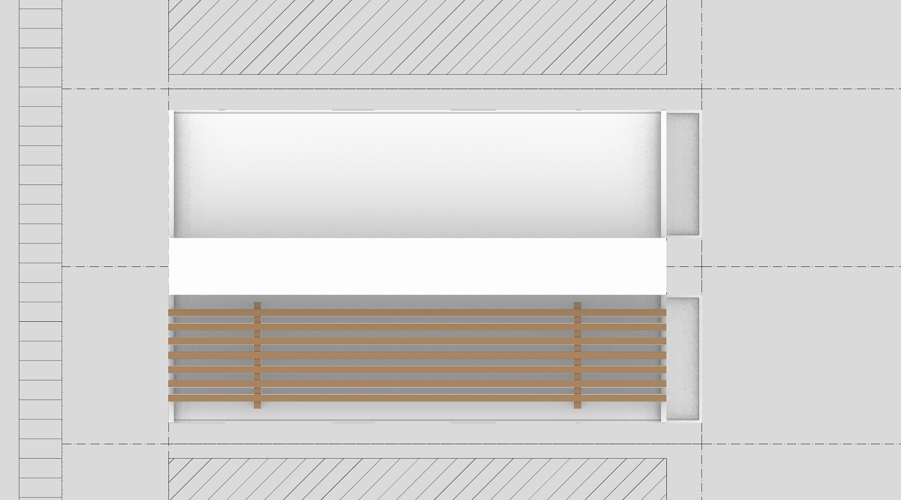
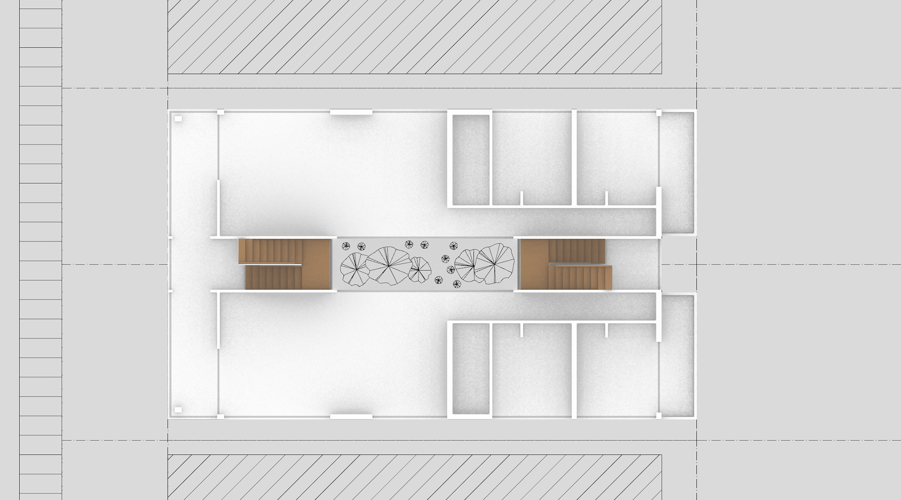
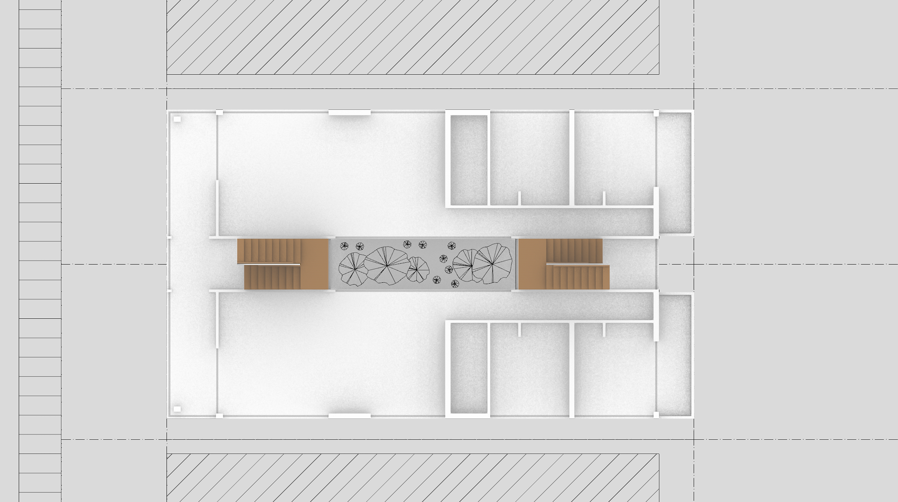
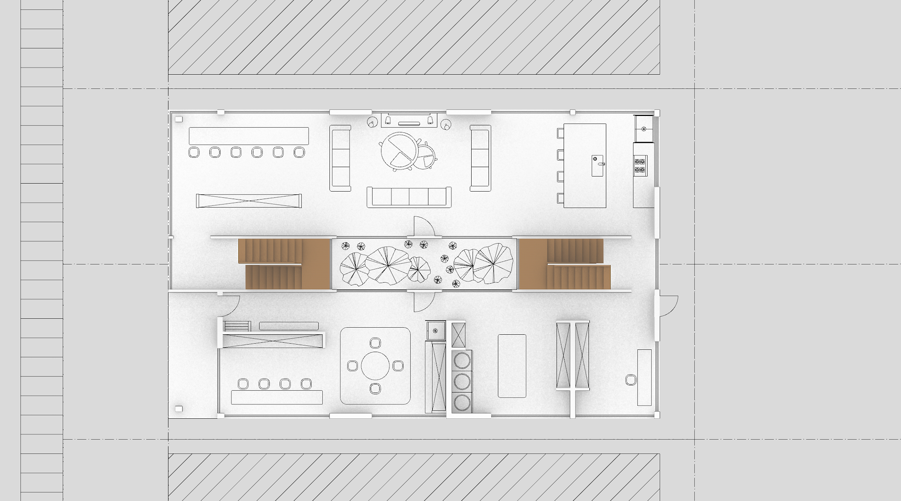
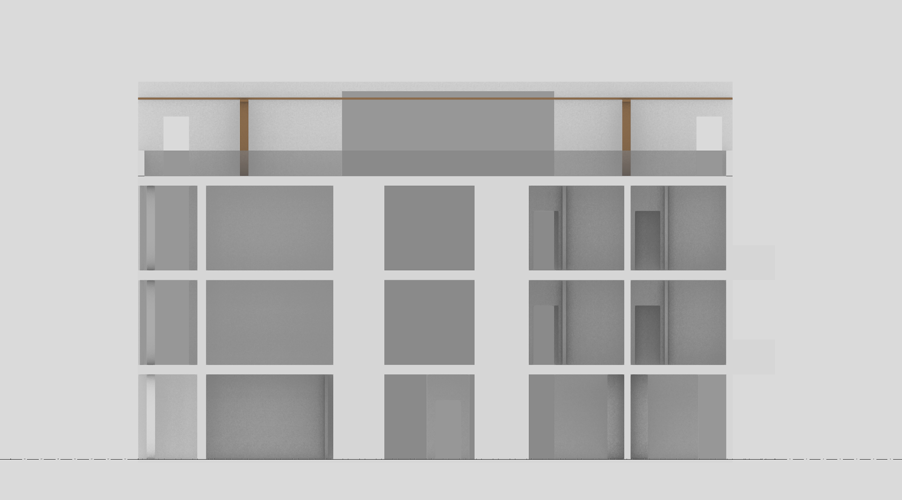
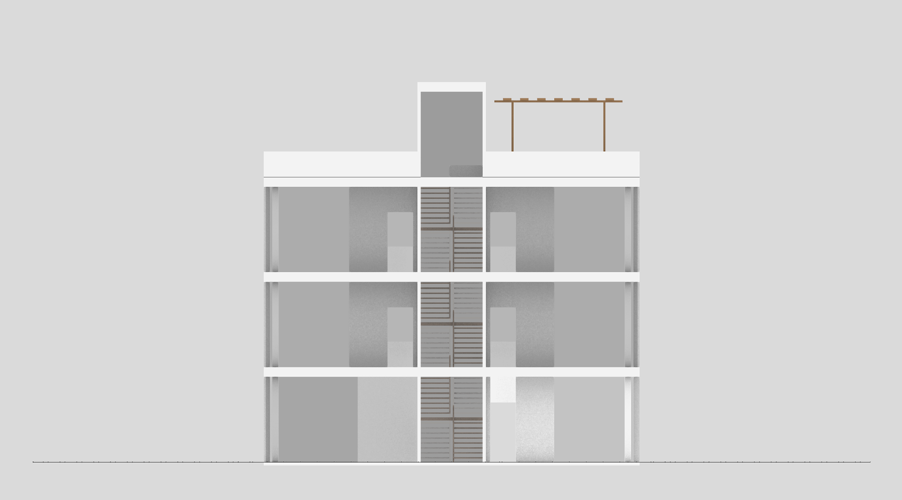
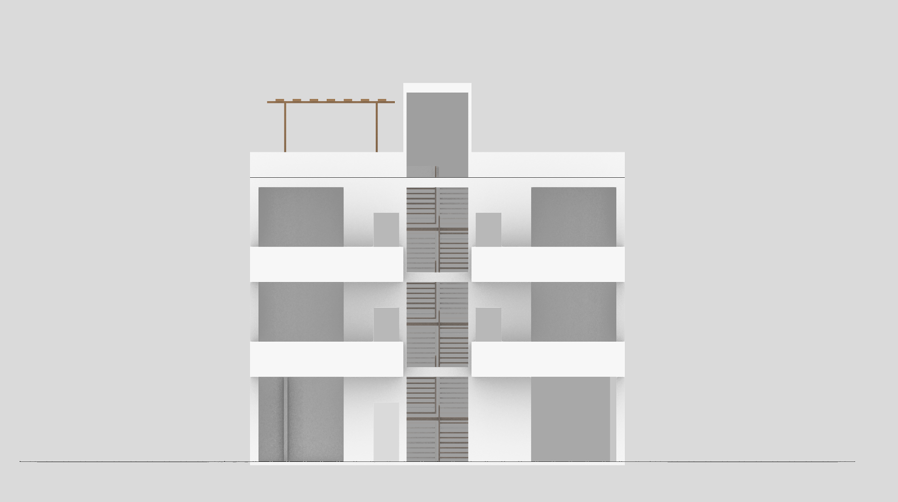
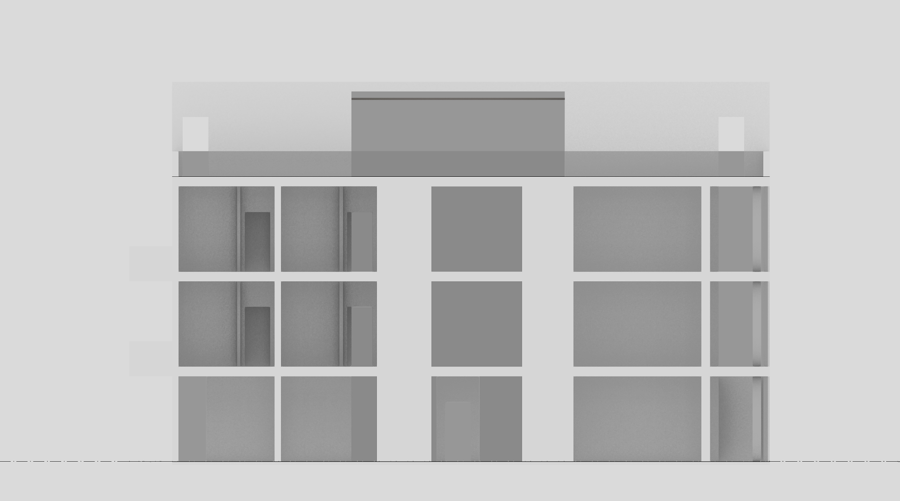
/background(fff)/1100x733.jpeg?auto=webp)
/background(fff)/1100x733.jpeg?auto=webp)
/background(fff)/1100x733.jpeg?auto=webp)
/background(fff)/1100x733.jpeg?auto=webp)
/background(fff)/1100x733.jpeg?auto=webp)
/background(fff)/1100x733.jpeg?auto=webp)
/background(fff)/1100x733.jpeg?auto=webp)
/background(fff)/1100x733.jpeg?auto=webp)
/background(fff)/1100x733.jpeg?auto=webp)
/background(fff)/1100x733.jpeg?auto=webp)
/background(fff)/1100x711.jpeg?auto=webp)
/background(fff)/1100x711.jpeg?auto=webp)
/background(fff)/1100x733.jpeg?auto=webp)
/background(fff)/1100x733.jpeg?auto=webp)
/background(fff)/1100x733.jpeg?auto=webp)
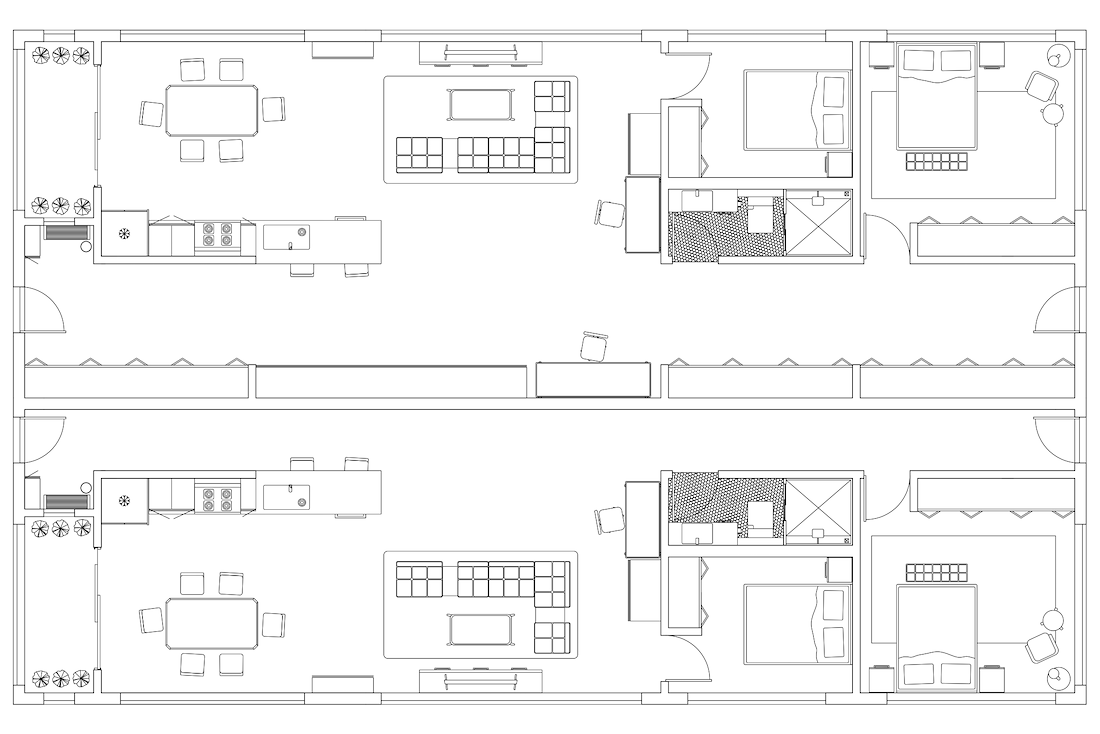
/background(fff)/1100x711.jpeg?auto=webp)
/background(fff)/1100x733.jpeg?auto=webp)
/background(fff)/1100x733.jpeg?auto=webp)
/background(fff)/1100x733.jpeg?auto=webp)
/background(fff)/1100x733.jpeg?auto=webp)
/background(fff)/1100x733.jpeg?auto=webp)
/background(fff)/1100x733.jpeg?auto=webp)
/background(fff)/1100x733.jpeg?auto=webp)
/background(fff)/1100x733.jpeg?auto=webp)
/background(fff)/1100x733.jpeg?auto=webp)
/background(fff)/1100x733.jpeg?auto=webp)
/background(fff)/1100x733.jpeg?auto=webp)
/background(fff)/1100x733.jpeg?auto=webp)
/background(fff)/1100x733.jpeg?auto=webp)
/background(fff)/1100x733.jpeg?auto=webp)
/background(fff)/1100x733.jpeg?auto=webp)
/background(fff)/1100x733.jpeg?auto=webp)
/background(fff)/1100x733.jpeg?auto=webp)
/background(fff)/1100x733.jpeg?auto=webp)
/background(fff)/1100x733.jpeg?auto=webp)
/background(fff)/1100x733.jpeg?auto=webp)
/background(fff)/1100x733.jpeg?auto=webp)
/background(fff)/1100x733.jpeg?auto=webp)
/background(fff)/1100x733.jpeg?auto=webp)
/background(fff)/1100x733.jpeg?auto=webp)
/background(fff)/1100x733.jpeg?auto=webp)
/background(fff)/1100x733.jpeg?auto=webp)
/background(fff)/1100x733.jpeg?auto=webp)
/background(fff)/1100x733.jpeg?auto=webp)
/background(fff)/1100x733.jpeg?auto=webp)
/background(fff)/1100x733.jpeg?auto=webp)
/background(fff)/1100x733.jpeg?auto=webp)
/background(fff)/1100x733.jpeg?auto=webp)